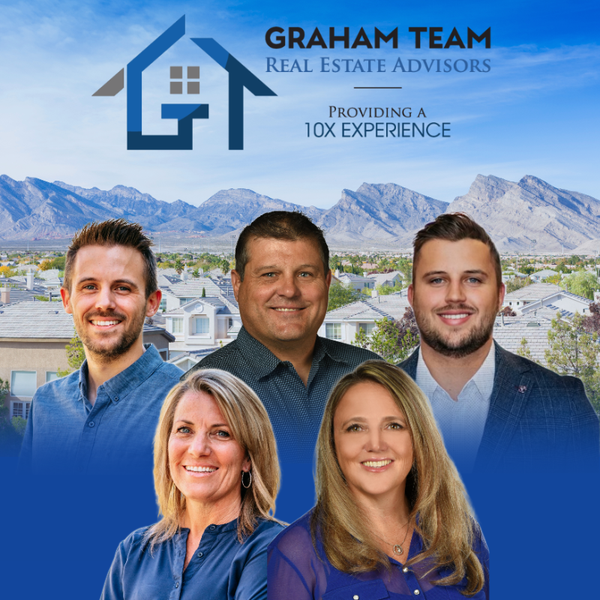$460,000
$465,000
1.1%For more information regarding the value of a property, please contact us for a free consultation.
3 Beds
2 Baths
1,681 SqFt
SOLD DATE : 06/10/2025
Key Details
Sold Price $460,000
Property Type Single Family Home
Sub Type Single Family Residence
Listing Status Sold
Purchase Type For Sale
Square Footage 1,681 sqft
Price per Sqft $273
Subdivision Silverstone Ranch-Parcel 2
MLS Listing ID 2683686
Style One Story
Bedrooms 3
Full Baths 1
Three Quarter Bath 1
HOA Fees $87/mo
Year Built 2004
Annual Tax Amount $2,240
Lot Size 6,098 Sqft
Property Sub-Type Single Family Residence
Property Description
Enjoy expansive mountain views from this single story 3-bedroom home, maintained with pride by the original owner. Ornate door welcomes you into the spacious living room with upgraded wood-like floors and a relaxing fireplace which opens to the kitchen, appointed with plenty of counter and cabinet space including a pantry. Dining room leads to a cozy courtyard, perfect for entertaining. Step out of the living room to a covered patio, overlooking a low maintenance, private backyard boasting views with no rear or right side neighbors. The large primary bedroom, accented by a bay window, also offers beautiful mountain views. The primary bathroom features a double sink, an oversized walk-in closet and a BRAND NEW, luxurious walk-in shower. Sizeable secondary bedrooms are separate from the primary. 2 car garage with an insulated garage door, cabinets and a work bench. All appliances and window coverings included. Situated across the street from a neighborhood park. Welcome home!
Location
State NV
County Clark
Zoning Single Family
Interior
Heating Central, Gas
Cooling Central Air, Electric
Flooring Carpet, Laminate, Tile
Fireplaces Number 1
Fireplaces Type Gas, Glass Doors, Living Room
Laundry Gas Dryer Hookup, Main Level, Laundry Room
Exterior
Exterior Feature Courtyard, Patio, Sprinkler/Irrigation
Parking Features Attached, Garage, Garage Door Opener, Inside Entrance, Private, Shelves, Workshop in Garage
Garage Spaces 2.0
Fence Block, Back Yard, Wrought Iron
Utilities Available Cable Available, Underground Utilities
Amenities Available Basketball Court, Barbecue, Playground, Pickleball, Park, Security, Tennis Court(s)
View Y/N Yes
View Mountain(s)
Roof Type Tile
Building
Lot Description Drip Irrigation/Bubblers, Landscaped, No Rear Neighbors, Sprinklers Timer, < 1/4 Acre
Story 1
Builder Name Pulte
Sewer Public Sewer
Water Public
Schools
Elementary Schools O' Roarke, Thomas, O' Roarke, Thomas
Middle Schools Cadwallader Ralph
High Schools Arbor View
Others
Acceptable Financing Cash, Conventional, FHA, VA Loan
Listing Terms Cash, Conventional, FHA, VA Loan
Read Less Info
Want to know what your home might be worth? Contact us for a FREE valuation!

Our team is ready to help you sell your home for the highest possible price ASAP

Copyright 2025 of the Las Vegas REALTORS®. All rights reserved.
Bought with Stephanie Anderson Real Broker LLC






