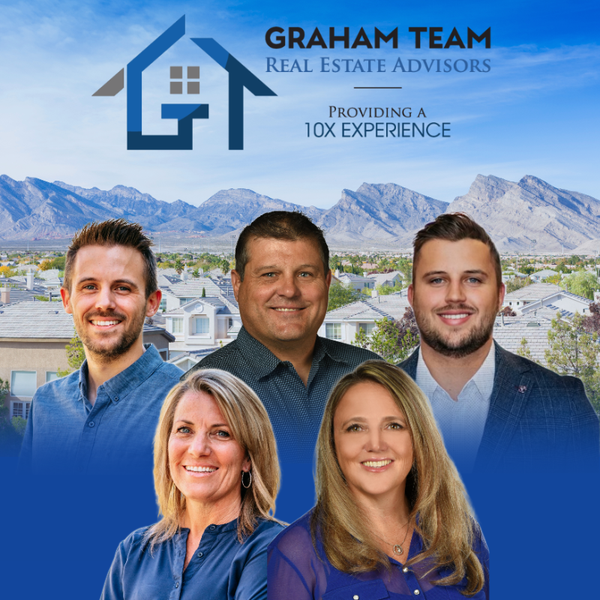$730,000
$749,975
2.7%For more information regarding the value of a property, please contact us for a free consultation.
3 Beds
3 Baths
2,778 SqFt
SOLD DATE : 06/16/2025
Key Details
Sold Price $730,000
Property Type Single Family Home
Sub Type Single Family Residence
Listing Status Sold
Purchase Type For Sale
Square Footage 2,778 sqft
Price per Sqft $262
Subdivision Falcon Crest Phase 2
MLS Listing ID 2635601
Style One Story
Bedrooms 3
Full Baths 2
Half Baths 1
HOA Fees $266/mo
Year Built 2007
Annual Tax Amount $4,463
Lot Size 0.320 Acres
Property Sub-Type Single Family Residence
Property Description
1004 Crest View Drive is a beautiful Single-family home located within the gated community of Falcon Crest and perfectly situation on hole #10 of the Falcon Ridge Golf Course. Offering an expansive 2,778 SF of living space, the home features 3 generously sized bedrooms, 3 bathrooms including a powder room (1/2 Bathroom) and a fully finished 3 car garage with epoxy flooring. The house features stunning granite countertops and elegant tile flooring with entry medallion, high ceilings with a tray ceiling in the great room for indirect lighting if you'd like and floor-to-ceiling windows to capture the luxurious backyard landscape. Additionally, the bedrooms are comfortably carpeted, providing a cozy and inviting atmosphere, and the floor plan offers you a gourmet kitchen with double oven, and stove top range with vent hood, raised dishwasher, custom wine rack & a sweet hidden pantry! This home offers a fantastic covered outdoor seating area and so much storage throughout
Location
State NV
County Clark
Zoning Single Family
Interior
Heating Central, Electric
Cooling Central Air, Electric
Flooring Carpet, Tile
Laundry Electric Dryer Hookup, Laundry Room
Exterior
Exterior Feature Handicap Accessible
Parking Features Attached, Garage, Private
Garage Spaces 3.0
Fence Back Yard, Wrought Iron
Utilities Available Electricity Available
Amenities Available Gated
View Y/N Yes
View City, Golf Course, Mountain(s)
Roof Type Tile
Building
Lot Description 1/4 to 1 Acre Lot, Front Yard, Sprinklers In Front, Landscaped
Story 1
Sewer Public Sewer
Water Public
Schools
Elementary Schools Other
Middle Schools Other
High Schools Other
Others
Acceptable Financing Cash, Conventional
Listing Terms Cash, Conventional
Read Less Info
Want to know what your home might be worth? Contact us for a FREE valuation!

Our team is ready to help you sell your home for the highest possible price ASAP

Copyright 2025 of the Las Vegas REALTORS®. All rights reserved.
Bought with John Larson RE/MAX Ridge Realty






