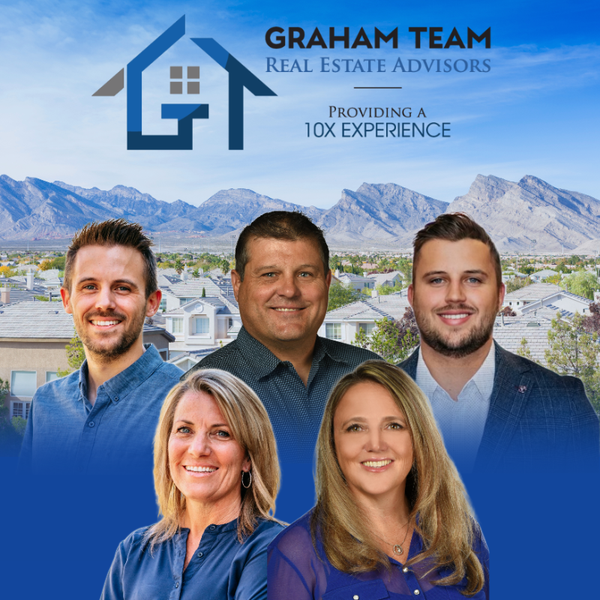$490,000
$499,000
1.8%For more information regarding the value of a property, please contact us for a free consultation.
3 Beds
3 Baths
1,967 SqFt
SOLD DATE : 07/03/2025
Key Details
Sold Price $490,000
Property Type Townhouse
Sub Type Townhouse
Listing Status Sold
Purchase Type For Sale
Square Footage 1,967 sqft
Price per Sqft $249
Subdivision Summerlin Village 19 Phase 2
MLS Listing ID 2658896
Style Three Story
Bedrooms 3
Full Baths 2
Half Baths 1
HOA Fees $409/mo
Year Built 2014
Annual Tax Amount $3,648
Lot Size 6,124 Sqft
Property Sub-Type Townhouse
Property Description
Stunning Townhome nestled along lovely treelined streets in the heart of Summerlin. This home boasts 3bd/3ba, multi-functional den on 2nd floor, huge loft on 3rd floor. Beautifully upgraded throughout with timeless modern sophistication. Retreat to the spacious primary suite with large walk-in closet, ensuite bathroom, upgraded features. Enjoy open-concept living room that is bathed in natural light, flows seamlessly into upgraded kitchen with stainless steel appliances/granite countertops. New AC! Upstairs and downstairs has separate thermostats to allow for temperature regulation. Conveniently located near excellent shopping, dining, parks, freeway access - everything at your fingertips. Truly a wonderful home that has the ease of a Townhome and luxury Summerlin lifestyle. Come see for yourself!
Location
State NV
County Clark
Community Pool
Zoning Single Family
Interior
Heating Central, Gas
Cooling Central Air, Electric
Flooring Carpet, Tile
Laundry Gas Dryer Hookup, Main Level, Laundry Room
Exterior
Exterior Feature None, Sprinkler/Irrigation
Parking Features Attached, Garage, Guest, Open, Private
Garage Spaces 2.0
Fence None
Pool Community
Community Features Pool
Utilities Available Underground Utilities
Amenities Available Dog Park, Barbecue, Playground, Park, Pool, Spa/Hot Tub
Roof Type Tile
Building
Lot Description Drip Irrigation/Bubblers, Desert Landscaping, Landscaped, < 1/4 Acre
Story 3
Sewer Public Sewer
Water Public
Schools
Elementary Schools Goolsby, Judy & John, Goolsby, Judy & John
Middle Schools Rogich Sig
High Schools Palo Verde
Others
Acceptable Financing Cash, Conventional, FHA, VA Loan
Listing Terms Cash, Conventional, FHA, VA Loan
Read Less Info
Want to know what your home might be worth? Contact us for a FREE valuation!

Our team is ready to help you sell your home for the highest possible price ASAP

Copyright 2025 of the Las Vegas REALTORS®. All rights reserved.
Bought with Erik Newkirk Keller Williams MarketPlace






